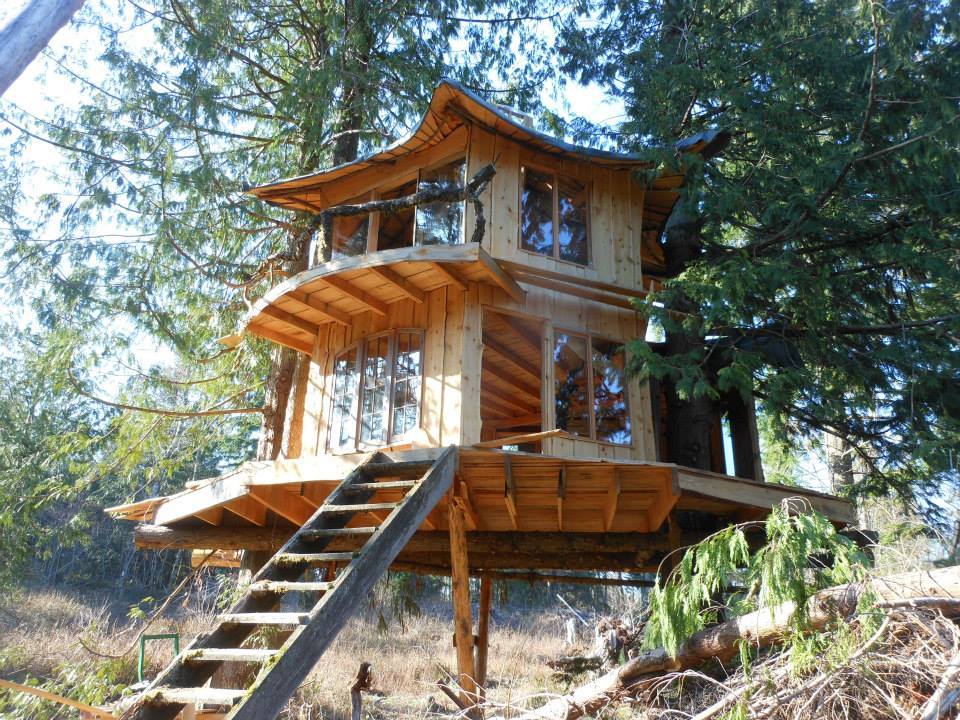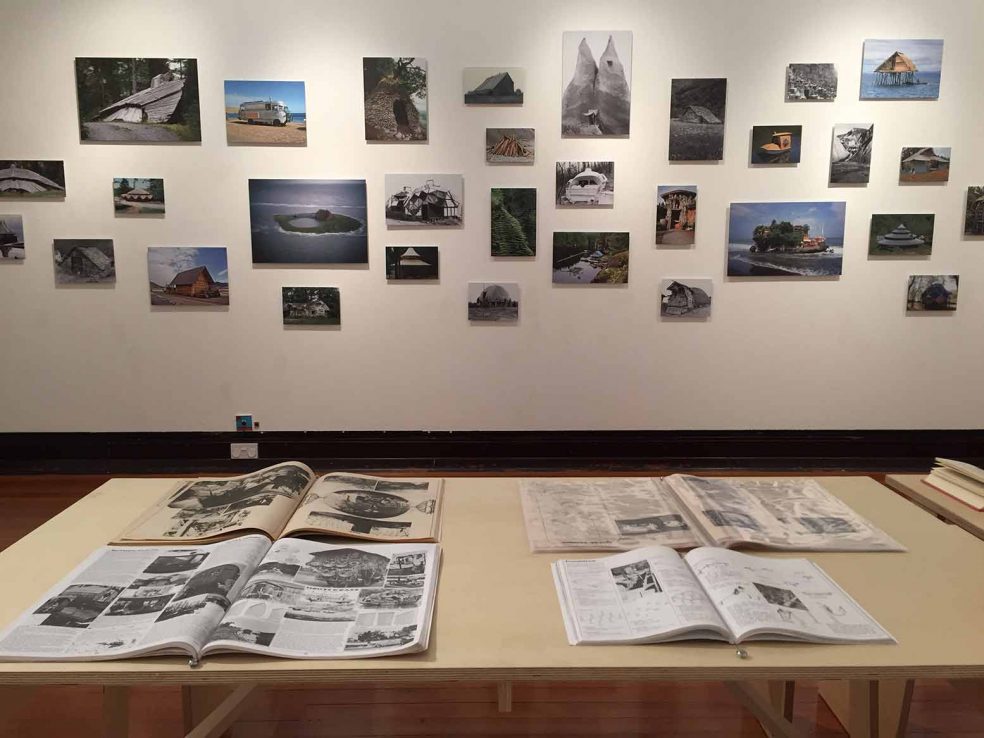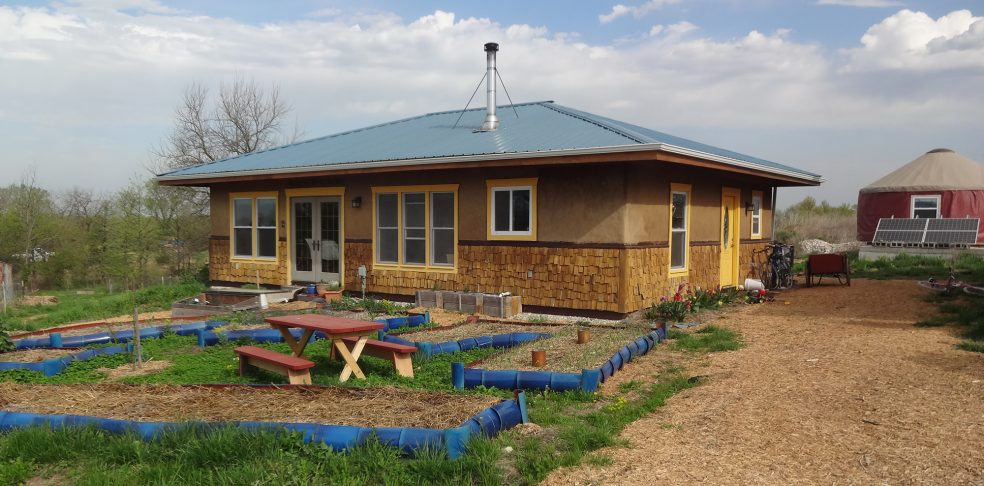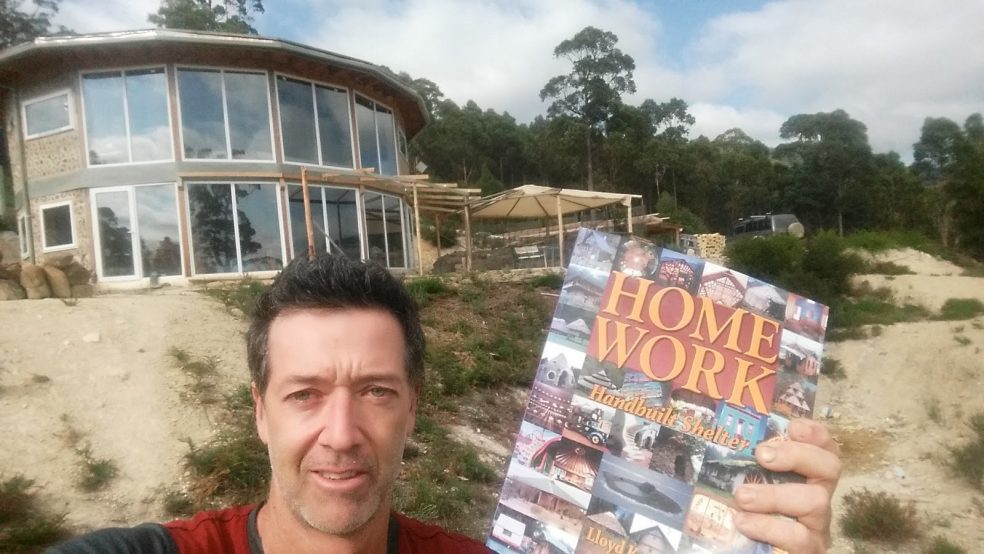
Photo by Lloyd Kahn
This is a shack that I built on a remote beach about 5 years ago. (It’s such a long hike that I’ve never seen anyone at this spot.) I used hammer and nails. I kept a tarp stashed behind some bushes on the bank that I’d stretch over the top. Cook a pigeon or chicken on a fire, foil-wrapped potato and onions in coals. Sit around dying embers and watch stars. Flask of brandy. Sleep with waves hitting beach 50 feet away.
It blew down last year, and I’ll probably rebuild it later this year.
[sharethis]

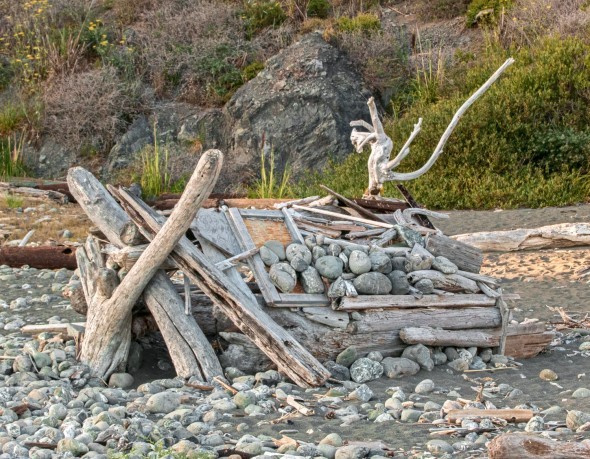
I’m doing my first ever photo exhibit, opening this Saturday at the Bolinas Museum. It’s part of a 2-month-long exhibit on the subject of makeshift architecture, and features artists Jay Nelson, Whiting Tennis, and Eirik Johnson, along with my photos of driftwood beach shacks along the northern California coast.
Rick Gordon has processed and printed 24 14″×18″ prints and printed them here on our new Epson Stylus Pro 4900 inkjet printer. They look pretty darn good! The ingenuity of anonymous beachcomber artists.
The opening is this Saturday, April 2nd. At 2 PM, I’ll talk a bit about my background and our 46 years of publishing books on building and fitness; at 3 PM, there’s a reception.
Bolinas Museum
48 Wharf Road
Bolinas, California 94924
www.bolinasmuseum.org
[sharethis]
Lobelia is the name of our 864-square-foot two-bedroom straw bale home. Named after a native wildflower, Lobelia was built with many reclaimed materials, including all framing lumber, most doors and windows, and even the kitchen cabinet.
The straw bale exterior walls are protected by earthen plaster inside and out. Outside, the hip roof and wood shingle skirt, made from pallet wood scraps, along with a coat or two of raw linseed oil, help protect the exterior plaster from the elements.
–Alyssa Martin and Tony (AKA Papa Bear) Barrett
This is Sneak Preview #14 from our forthcoming book, Small Homes, to be published in spring, 2017.
[sharethis]
 Our French carpenter friends Yogan and Menthé spent several months last summer, hitchhiking up and down the Northwest Pacific Coast and trading their carpentry skill for room and board.
Our French carpenter friends Yogan and Menthé spent several months last summer, hitchhiking up and down the Northwest Pacific Coast and trading their carpentry skill for room and board.
When they left, they visited us here and we downloaded about 1,000 of their photos. They’d had a great trip.
They wrote: “The U.S.A. is incredible, so much imagination. It was a perfect trip for me. Thank you Lloyd, I wanted to meet the amazing builders of the pacific coast. Your book Builders of the Pacific Coast was my motivation for my trip to the West Coast.”
I picked out a few photos and Yogan has written these captions. We’ll post them one at a time.

The Leviathan Studio on Lasqueti Island. Mark is a contemporary dancer who built this studio by himself. He used trees from his 12½-acre property. The south side was made with used windows; the floor is yellow cedar. The roof is green: he used EPDM roofing. It’s built it for dance workshops during the warm season. The architecture is inspired by Leonardo Da Vinci.
[sharethis]


Since discovering straw bale construction in 1992, Catherine Wanek has traveled widely to spread the straw bale gospel, and documenting traditional and modern examples of natural building. She co-edited The Art of Natural Building in 2002, wrote and photographed The New Strawbale Home in 2003, and wrote The Hybrid House in 2010. Her photos are featured in Home Work: Handbuilt Shelter.
Shown above, Thierry Dronet built this fairy-tale hybrid of straw bales and cordwood masonry, topped with a “living roof,” as his workshop and stable for two horses in eastern France. Bale walls act to retain the hillside, with a plastic sheet barrier and a “French drain” to wick away moisture. Time will tell whether this practice is advised.
Read More …
[sharethis]





